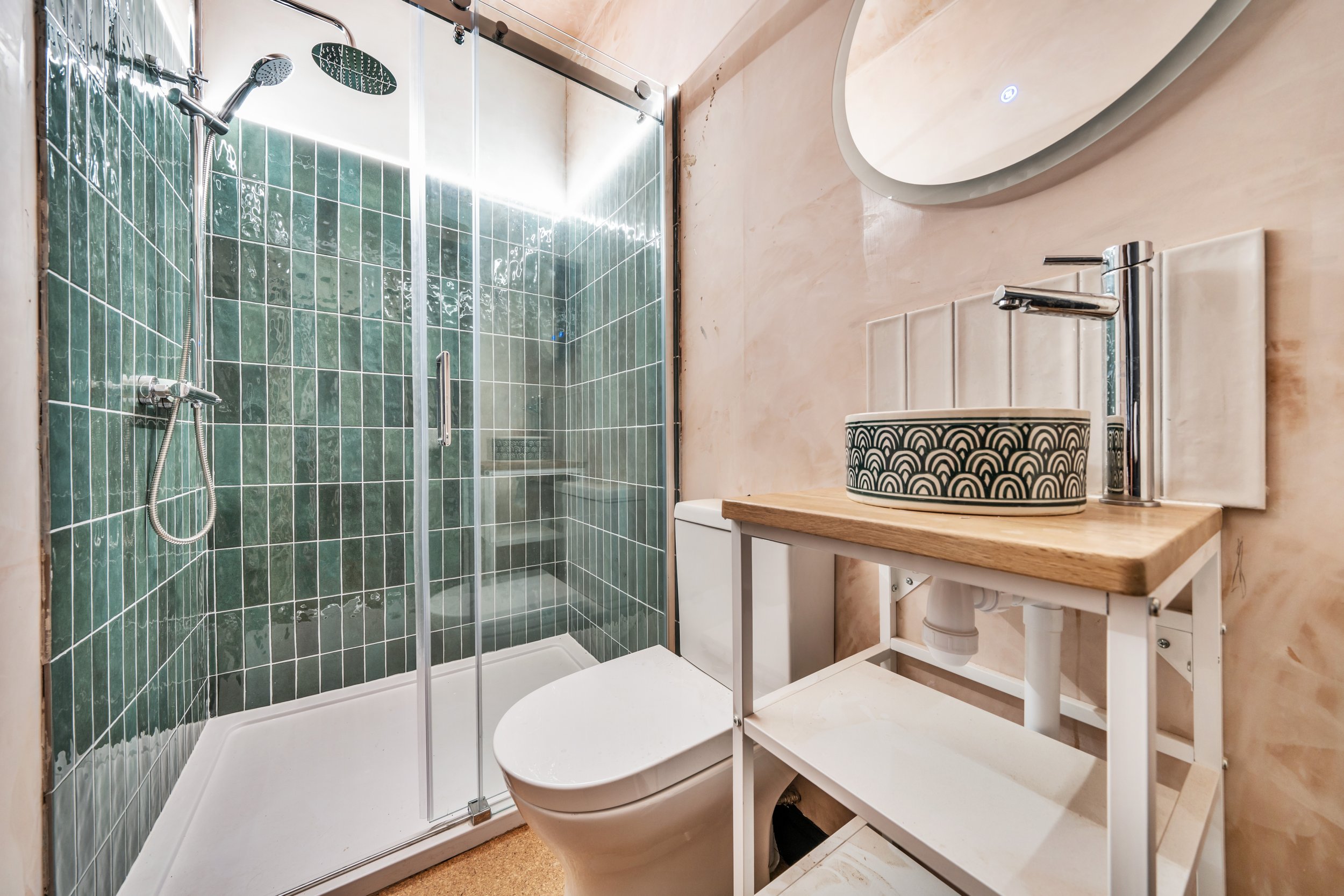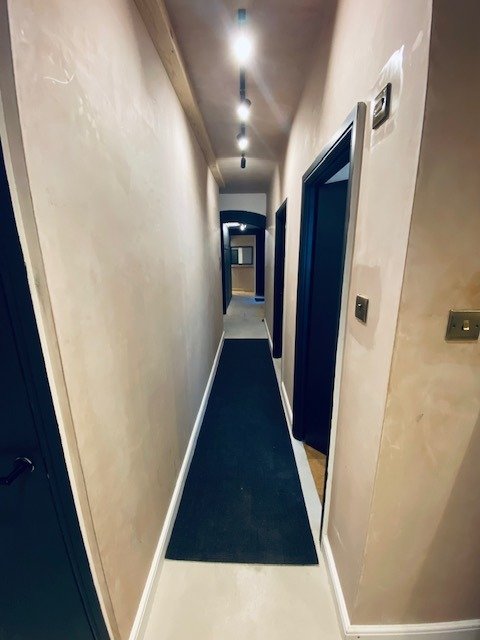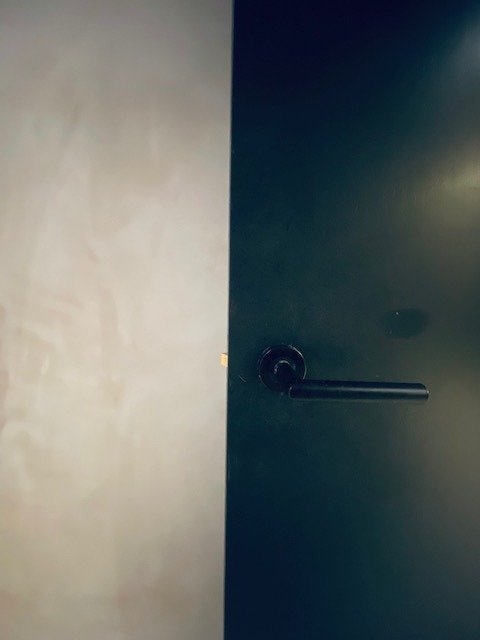The Hidden House in Hereford
A brilliant opportunity to create an “upside down” detached residential house over 1,400 sq ft in an urban, pared back palate using plaster finishes, concrete floors, birch ply flooring, black painted timbers and cork flooring.






